Century Home Craftsman Porch
DESIGNED BY: MARK WESTON
$125,000 – $150,000
Newmarket, ON
After decades of neglect and lost curb appeal, recapturing the historic charm of this century home was the homeowner’s dream.

After decades of neglect and lost curb appeal, recapturing the historic charm of this century home was the homeowner’s dream.

Two living spaces in one. When deployed, the hide away screens create a cozy outdoor family room beneath this deck. This elevated dining area features frameless glass railings, waterproof floors, and offers a beautiful view of the pool and hot tub.

Featuring open concept first floor, double sided fireplace between master and ensuite. Cascading roof lines and vaulted entrance canopy.
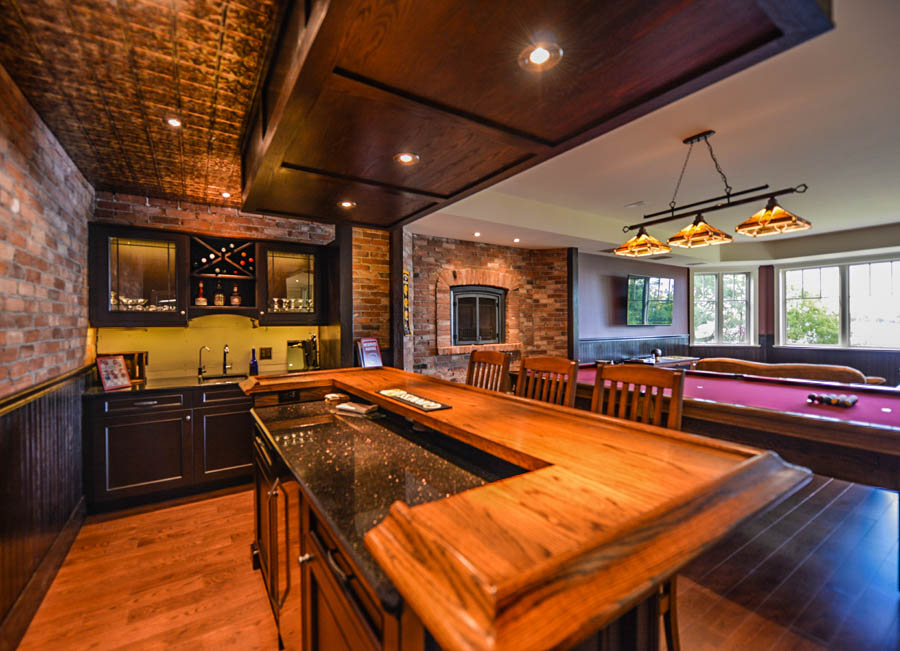
Replicating an old-time neighbourhood pub, this classic bar features a stamped tin ceiling, drop down lighting valance, wine cellar, billiard table, mid-wall fireplace, and a stunning view of the lake.
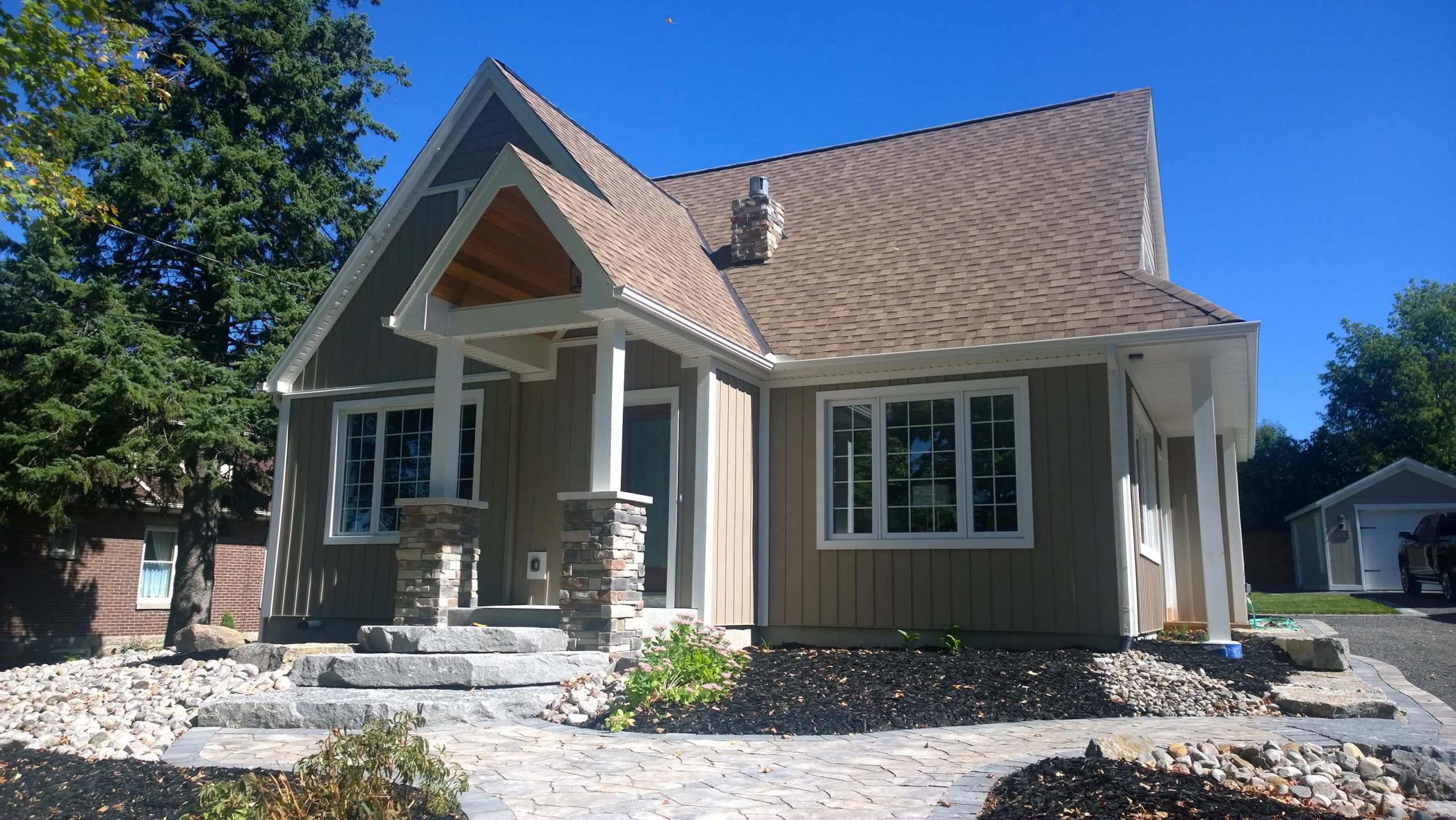
The 1940’s stucco was long past its expiry date. This restored curb appeal is the result of a creative pencil, complimented by contemporary building materials and natural stone.
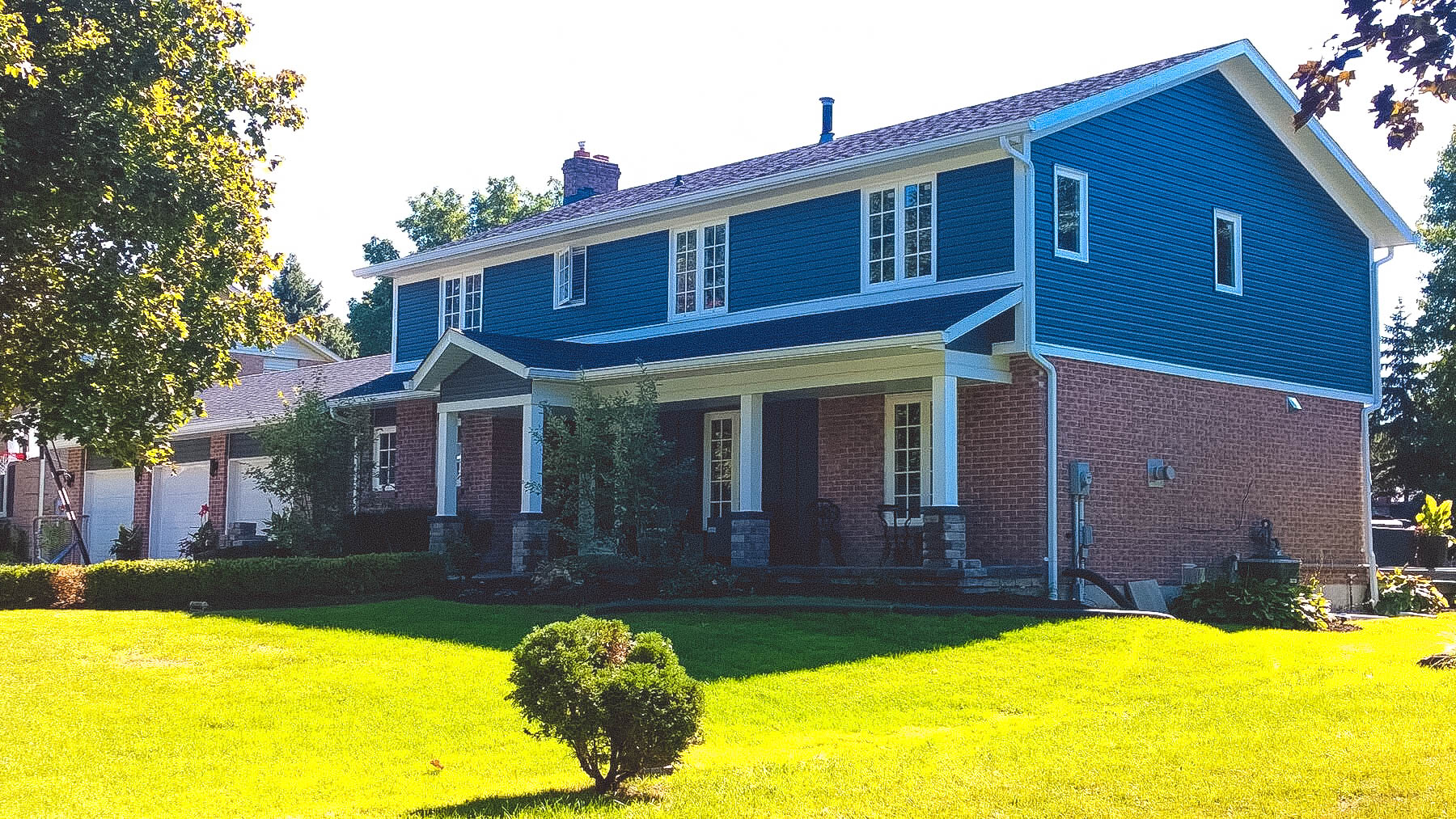
Looks can be deceiving. In addition to creating a spectacular master suite, this project included an open concept first floor and welcoming main entrance.
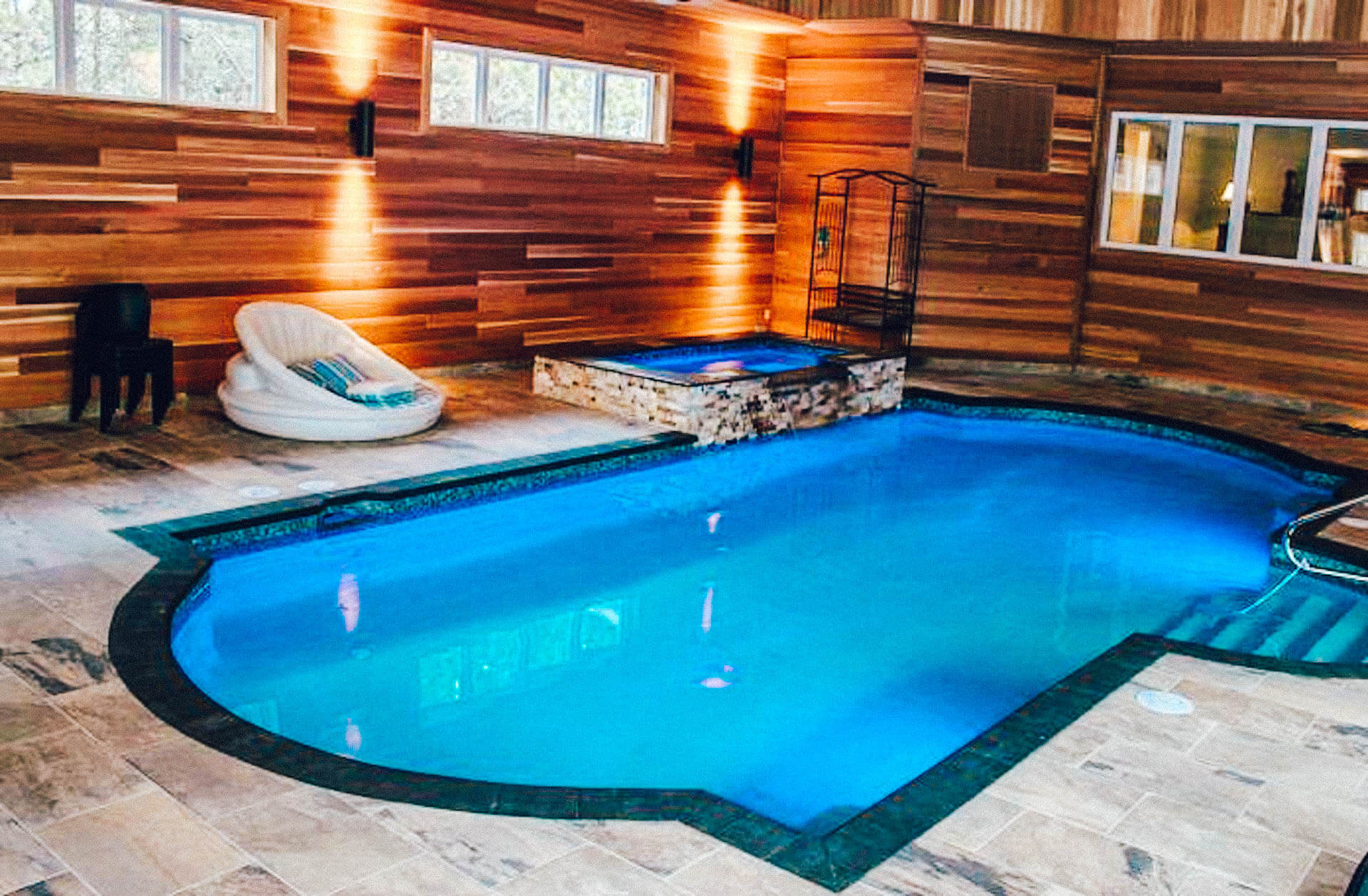
Featuring slide-away glass wall, cascading hot tub, chef’s kitchen, master retreat, home office, and Tuscan kitchen. A one-of-a-kind family oasis in the heart of Barrie!
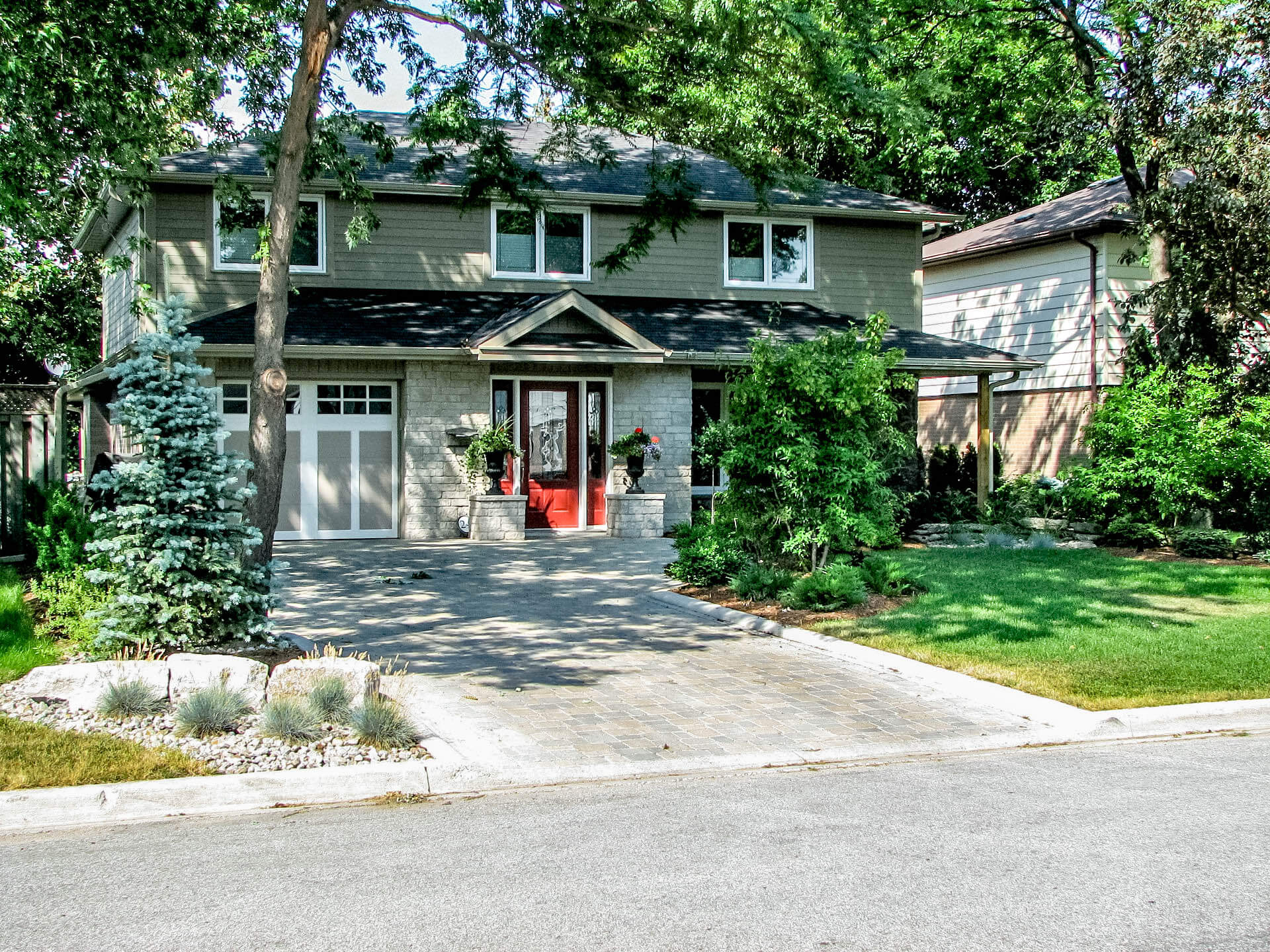
Featuring two 1st floor additions, backyard waterfall, complete interior gut to the framing, and open concept first floor. Four bedrooms became three, creating space for a wonderful master suite.